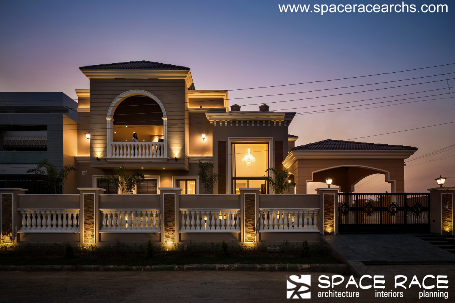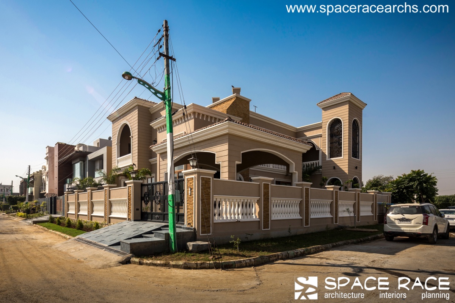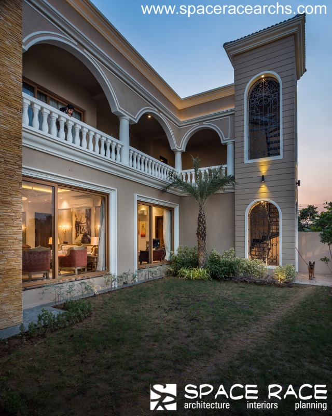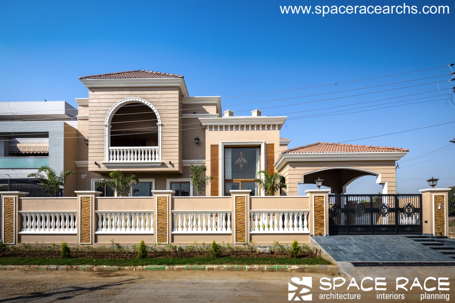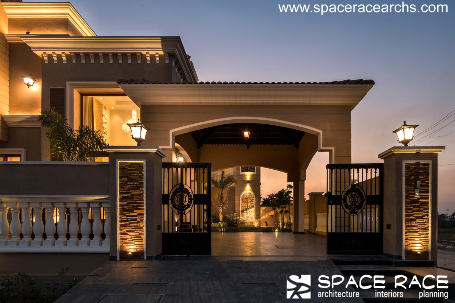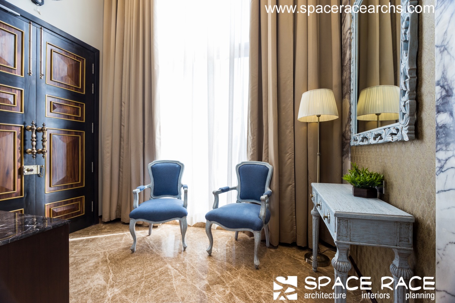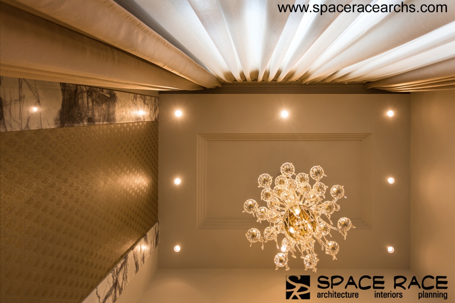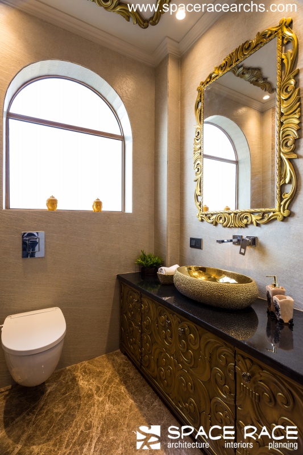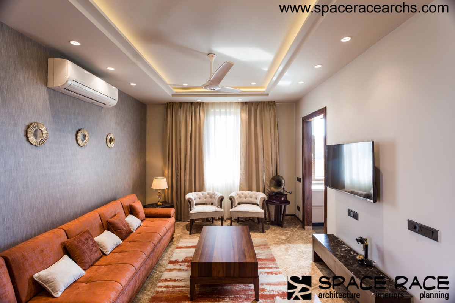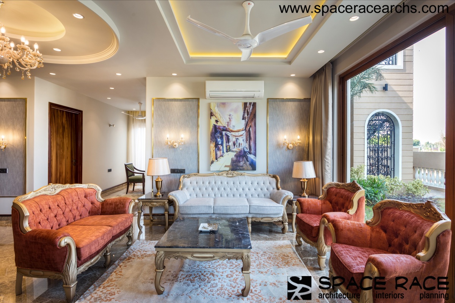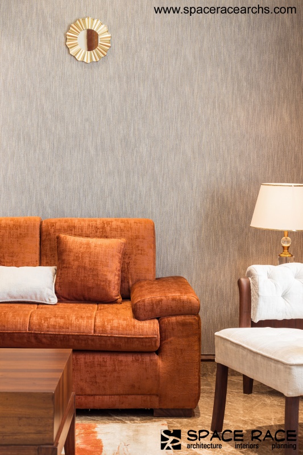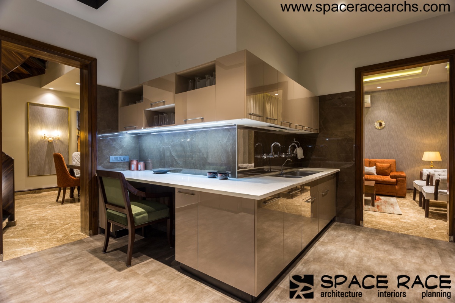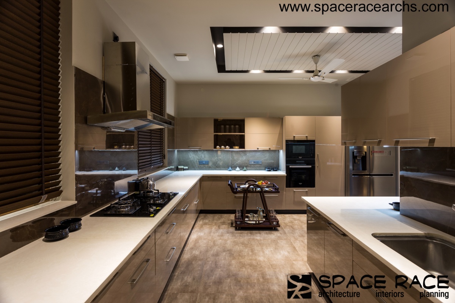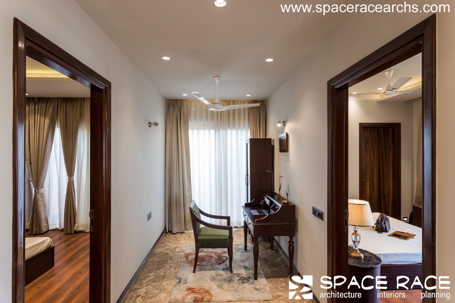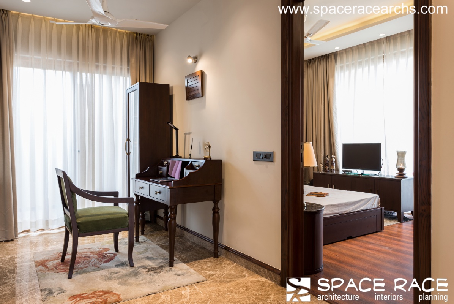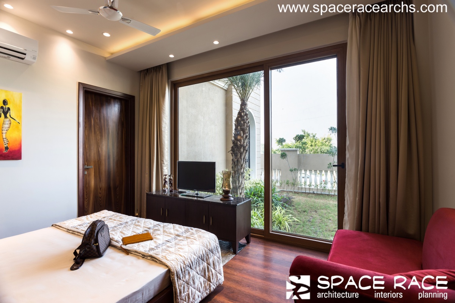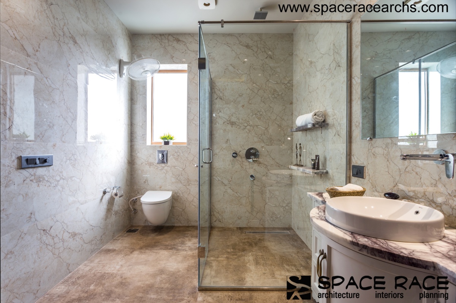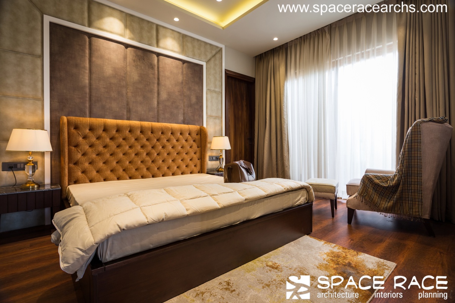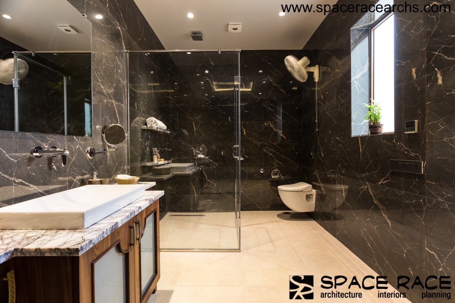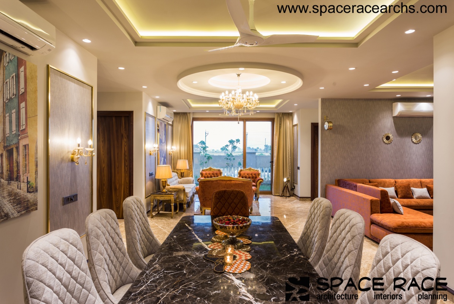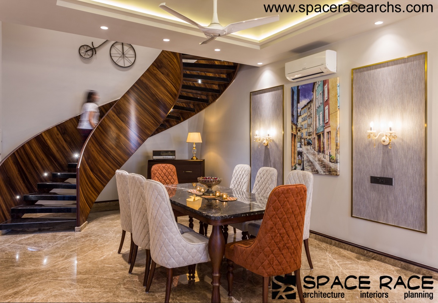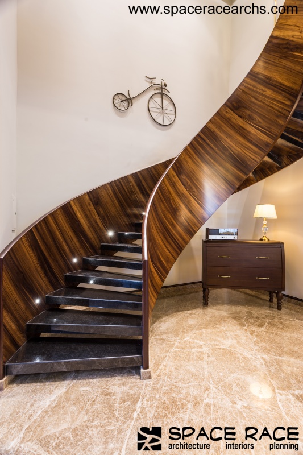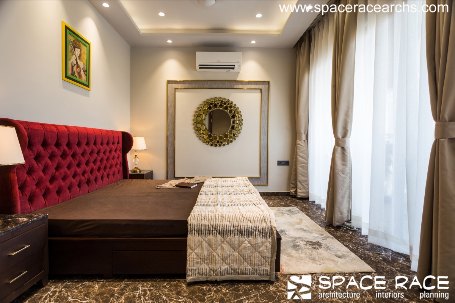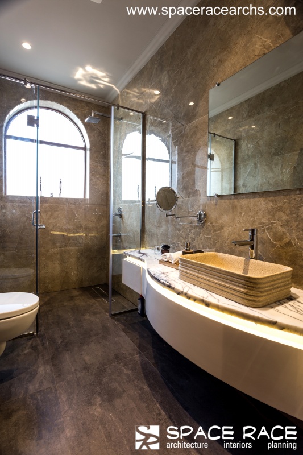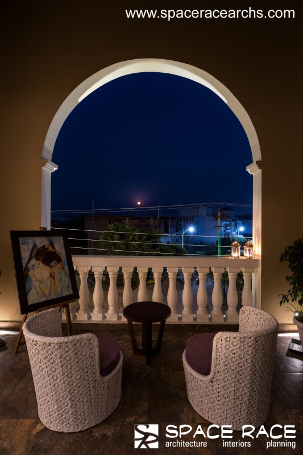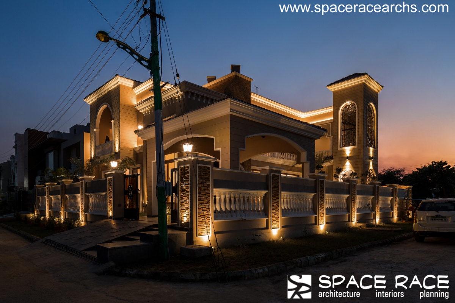THE ETERNAL HOUSE
Architectural Studio Space Race Architects has created a double storey bespoke dwelling for a small family, wrapped in traditional aesthetical features and modern space planning techniques.
Located in the small town of Jalandhar, the Eternal house is situated on a 4700 sqft (444 Sq.m) parcel of land. The house has been designed for a business family who spends ample time at home in the evenings.
After living in different locations in the country, the clients decided to build their permanent residence close to their family relations and native place. They wanted a building that would allow them to age in place.
Architect’s design has blended indigenous local crafting techniques with modern space planning in this bespoke design. Other priorities included the vision of bringing back rich Indian heritage back into this modern era, low maintenance costs with user friendly equipment’s and privacy, along with generous vistas of the picturesque green areas left around the dwelling.
Info
- CLIENT : MR JAIN
- LOCATION : JALANDHAR
- BUILT UP AREA: 4784 SQ. FEET
